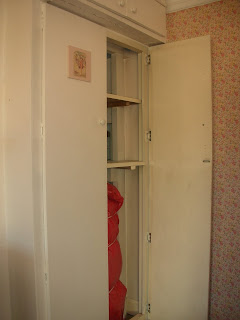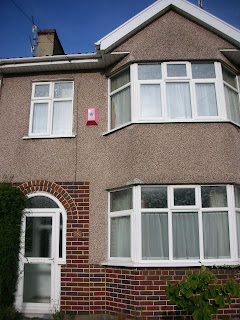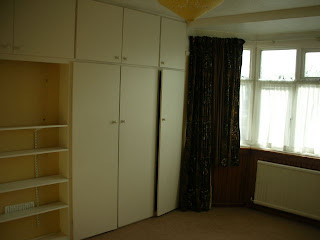With all the rain we've been having the allotment is romping away. Unfortunately that's both the stuff I've carefully planted, nurtured, and cosseted and the rowdy, weedy, grassy natives wanting to reclaim their territory.
As I'm working away lot I don't have much time to devote to the allotment and Sunday morning was the first chance I had to see how things were faring.
Not too bad all things considered. I harvested a mountain of shallots. Perhaps too early, but with all the rain we've been having I was worried about them rotting. I also don't think they needed to get any bigger! (More on those in another post.)
The broad beans are also romping. I had to resort to spraying them last weekend to get rid of all the black fly. Normally I managed to avoid using chemicals, but needs must unfortunately. We also came home with courgettes, spring onions, and blueberries! They are a first for the plot.
This year though the allotment isn't all about food. I've been trying to grow cutting flowers with varying success. The plot is definitely more colourful, but I'm not getting enough to fill vases. Except for the sweet peas... they've turned out to be real crowd-pleasers.
Showing posts with label bedroom. Show all posts
Showing posts with label bedroom. Show all posts
Wednesday, 29 June 2011
Monday, 27 June 2011
Sunday, 6 February 2011
Making good
Shortly after moving into our house we went through each room attacking all manner of hideousness, such as wood chip wallpaper that had been liberally applied throughout the house, electrical trunking on walls, crazy carpet and combos of salmon pink and sap green. But, as often happens, we got side-tracked by boarded up fireplaces in the bedrooms. Perfectly plastered, lovely smooth surfaces and yet we couldn't resist doing this...

Which means we're left with two fireplace-shaped holes in two of the bedrooms that need some serious dressing up. Three years later and we still haven't properly tackled this project. Except a wee bit of temporary window dressing in our main bedroom:

The original tiled fireplaces that would have been in our bedrooms are long gone, but the brick tiled hearths have survived and so will stay. Both fire backs look to be in good nick, so all that appears to be required is a surround. Should be simple, yes? So far all I've managed to do is a bit of research and be fantastically indecisive.
Wandering around local reclamation yards and a cheeky peek around a house for sale on our road reveal that the original fire surround would have probably looked like this...

Not a good look! Although on closer inspection those look like tile transfers (why would you do that?) and the plain cream tile fire is actually quite cute. There's something similiar here.
Like the rest of the house we are trying to choose features that compliment the house's 1930s origins whilst trying not to make it look like a homage to the past. I would love to find a pair of art deco enamel fireplaces... but they seem to be as rare as hen's teeth and just as pricey. So after a good year or so of mooching around the internet and procrastinating I've tripped over these cast iron reproductions being offered up on Ebay:

Right style, right price (less than £90 each) , and I can buy a pair. Please, please, please let them be the right size. Where's that tape measure?

Which means we're left with two fireplace-shaped holes in two of the bedrooms that need some serious dressing up. Three years later and we still haven't properly tackled this project. Except a wee bit of temporary window dressing in our main bedroom:

The original tiled fireplaces that would have been in our bedrooms are long gone, but the brick tiled hearths have survived and so will stay. Both fire backs look to be in good nick, so all that appears to be required is a surround. Should be simple, yes? So far all I've managed to do is a bit of research and be fantastically indecisive.
Wandering around local reclamation yards and a cheeky peek around a house for sale on our road reveal that the original fire surround would have probably looked like this...

Not a good look! Although on closer inspection those look like tile transfers (why would you do that?) and the plain cream tile fire is actually quite cute. There's something similiar here.
Like the rest of the house we are trying to choose features that compliment the house's 1930s origins whilst trying not to make it look like a homage to the past. I would love to find a pair of art deco enamel fireplaces... but they seem to be as rare as hen's teeth and just as pricey. So after a good year or so of mooching around the internet and procrastinating I've tripped over these cast iron reproductions being offered up on Ebay:

Right style, right price (less than £90 each) , and I can buy a pair. Please, please, please let them be the right size. Where's that tape measure?
Monday, 1 February 2010
Spare room planning

Source: Apartment Therapy.
Mirrored doors on the alcove wardrobe would really help increase the light
Tuesday, 10 April 2007
Creating a blank canvas...
We took a week off in April to strip all of the woodchip and dodgy wallpaper. That green had to go!



We could have done this room by room, decorating and finishing each one before moving onto the next. We probably should have done this room by room - T has a new job, I'm working full-time and doing an MSc, which means that making this house feel like ours is going to take some time.
I figured that blitzing the whole house like a pair of wallpaper addicted locusts would mean that over time we'd become "blind" to old white plaster walls rather than the horrendous colour scheme we have now.
The upside of this house is that there are still quite a few original features, the original doors (although 2 were hiding under hardboard cladding), rim locks on most of them and 1930s ovolo mouldings.

Unfortunately the previous owners had a teak-fetish phase, guessing sometime in the 70's, and the windowsills (all teak-clad) and staircase didn't fair so well.
Anyway in the front bedroom one thing led to another, and then another! The wallpaper continued on behind some built-in cupboards. Useful for storage, but not so easy on the eye.


So out they came. Along with the plasterboard that was covering up the fireplace...

Alas no fire surround hiding under there, but the fire brick is in good nick:

Our surprise discovery was the remnants of old wallpaper giving a hint of how the room used to look. Not sure, but guessing this might have been the original 1930s/1940s décor. Took lots of photos and kept a few bits of the wallpaper for posterity.



Even the decorator's marks were there:

Empty and ready for painting:

I've also spied the original black and white brick tiles in the kitchen still visible behind one of the cabinets. They've been tiled over, but I'm hoping that we might be able to restore them.



We could have done this room by room, decorating and finishing each one before moving onto the next. We probably should have done this room by room - T has a new job, I'm working full-time and doing an MSc, which means that making this house feel like ours is going to take some time.
I figured that blitzing the whole house like a pair of wallpaper addicted locusts would mean that over time we'd become "blind" to old white plaster walls rather than the horrendous colour scheme we have now.
The upside of this house is that there are still quite a few original features, the original doors (although 2 were hiding under hardboard cladding), rim locks on most of them and 1930s ovolo mouldings.

Unfortunately the previous owners had a teak-fetish phase, guessing sometime in the 70's, and the windowsills (all teak-clad) and staircase didn't fair so well.
Anyway in the front bedroom one thing led to another, and then another! The wallpaper continued on behind some built-in cupboards. Useful for storage, but not so easy on the eye.


So out they came. Along with the plasterboard that was covering up the fireplace...

Alas no fire surround hiding under there, but the fire brick is in good nick:

Our surprise discovery was the remnants of old wallpaper giving a hint of how the room used to look. Not sure, but guessing this might have been the original 1930s/1940s décor. Took lots of photos and kept a few bits of the wallpaper for posterity.



Even the decorator's marks were there:

Empty and ready for painting:

I've also spied the original black and white brick tiles in the kitchen still visible behind one of the cabinets. They've been tiled over, but I'm hoping that we might be able to restore them.
Wednesday, 21 March 2007
DIY virgins... well almost!
Our first ever DIY session in the house. Not sure why we started with boarding the loft though, probably to accommodate the results of my magpie tendencies.

Next job was to move the header tank into the loft to improve water pressure and so that we could rebuild the cupboard housing the hot water tank. It's just too ugly to leave it the way it is.


Tank in it's new home at the top of the house...



Next job was to move the header tank into the loft to improve water pressure and so that we could rebuild the cupboard housing the hot water tank. It's just too ugly to leave it the way it is.


Tank in it's new home at the top of the house...


Tuesday, 19 September 2006
House visit
Pictures taken during our second viewing
Front of the house:


So far so good...
Hallway:


OK, kooky, but doable.
Sitting room:



Nice colour choices, and what's with the carpet missing from the alcoves?
Dining room:


Umm... seeing a colour trend here and another for painting/carpeting around furniture. Are those nicotine stains in the corner? Yes!
Kitchen and utility room:


Conservatory and garden:





Wow! Space!
Landing and bathroom:


Front bedroom:



Back bedroom:


Love the bed.
Box room:

Eugh!
Front of the house:


So far so good...
Hallway:


OK, kooky, but doable.
Sitting room:



Nice colour choices, and what's with the carpet missing from the alcoves?
Dining room:


Umm... seeing a colour trend here and another for painting/carpeting around furniture. Are those nicotine stains in the corner? Yes!
Kitchen and utility room:


Conservatory and garden:





Wow! Space!
Landing and bathroom:


Front bedroom:



Back bedroom:


Love the bed.
Box room:

Eugh!
Labels:
bathroom,
bedroom,
conservatory,
dining room,
garden,
hallway,
house,
kitchen,
landing,
sitting room,
stairs,
study,
utility room
Subscribe to:
Posts (Atom)


